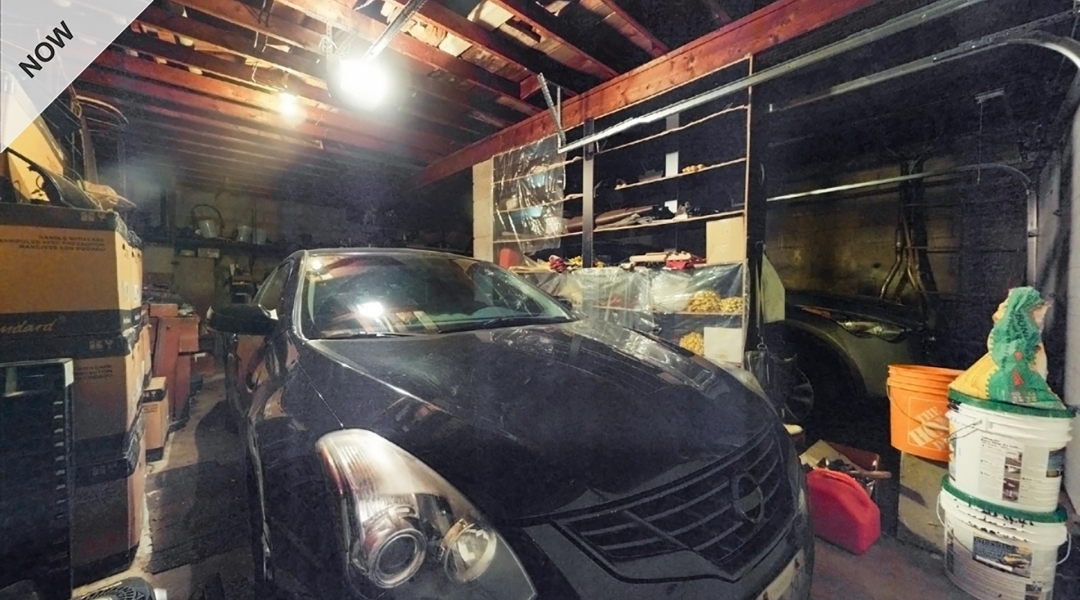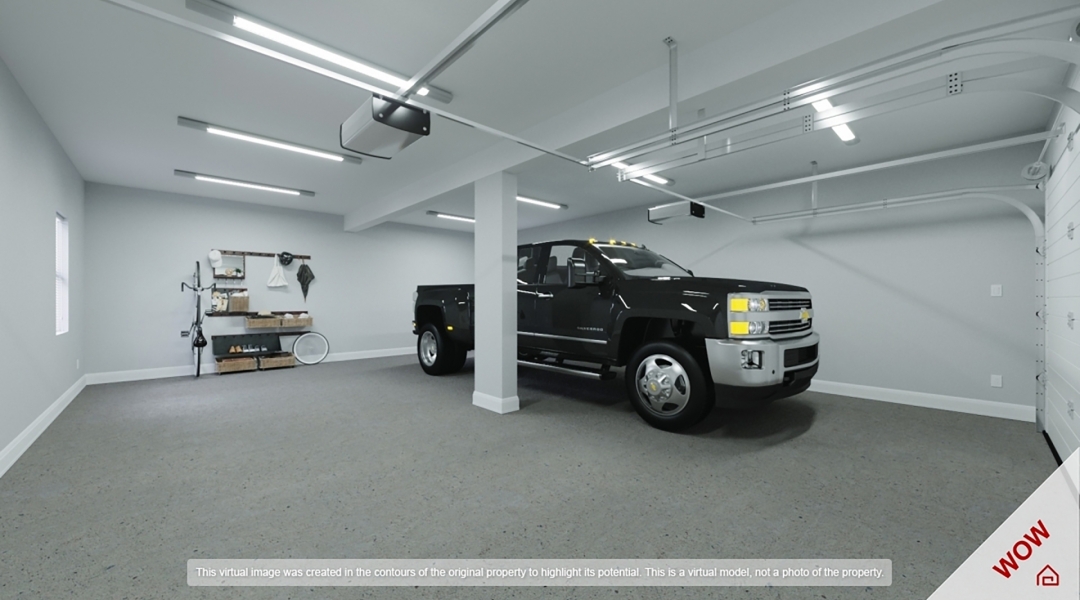WOWZLER® is proud to showcase an incredible transformation of 1031 Helena St in Burlington, Ontario. Our valued client Sarah Logue Team has commissioned WOWZLER® to create an outstanding presentation for the property.
Virtual Renovation of 1031 Helena St Burlington

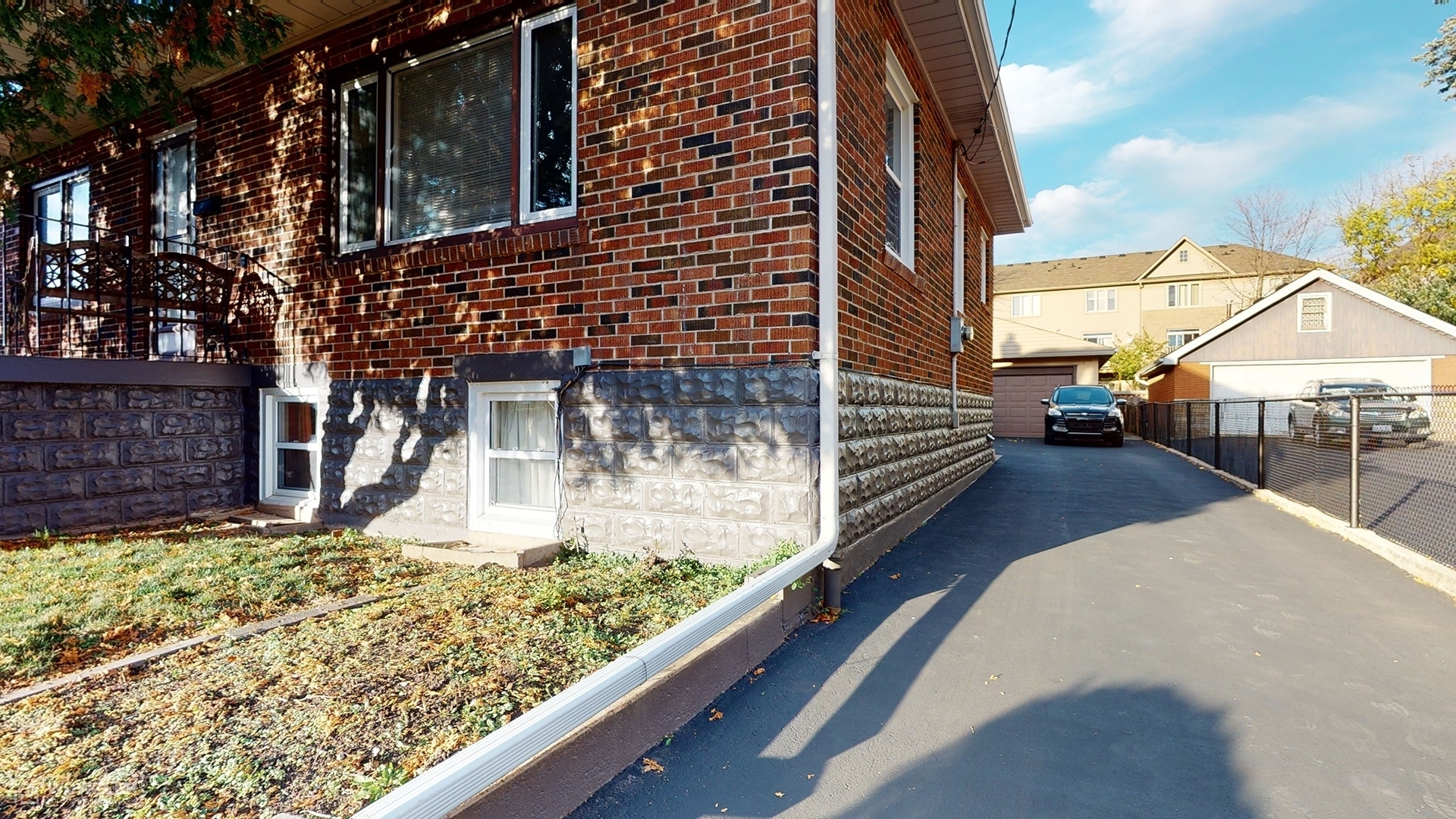
This typical bungalow is located just off two major highways in a highly desirable neighborhood that sees an influx of Toronto residents.
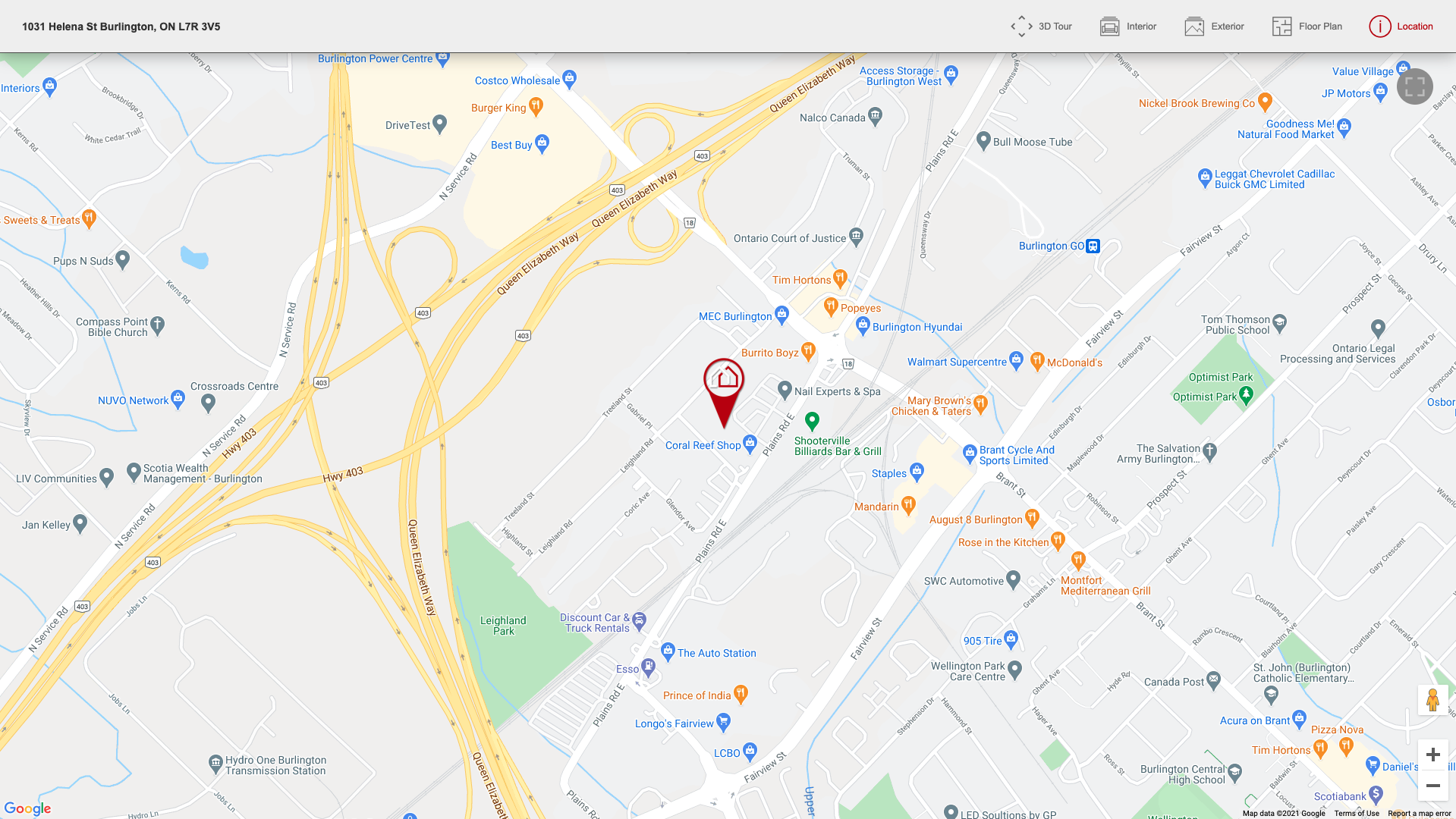
Build in the ’50s this detached bungalow is well maintained but is outdated by today’s standards. The property features a large kitchen area, spacious finished basement, detached garage, and a sizable lot.
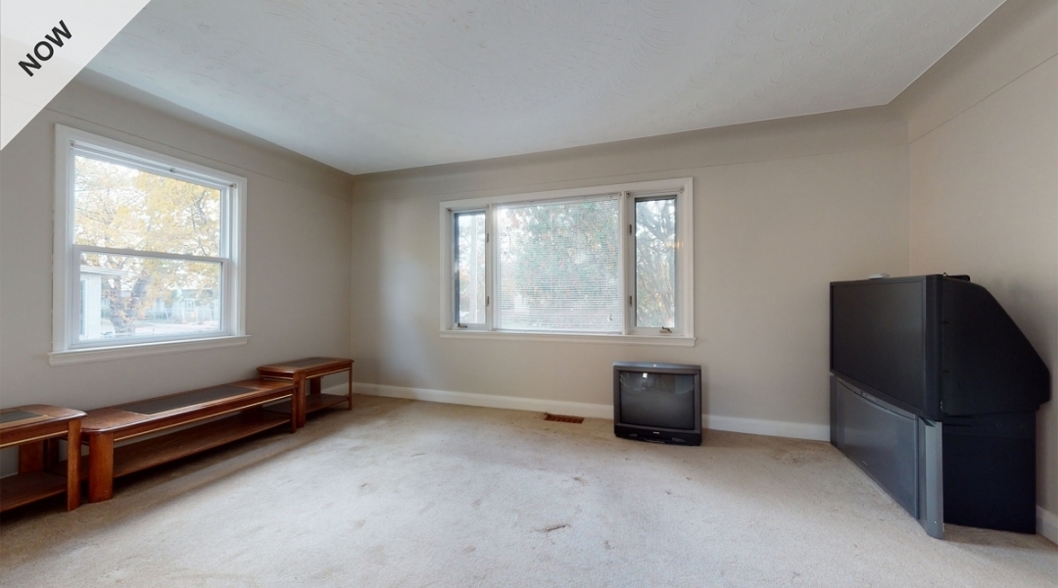
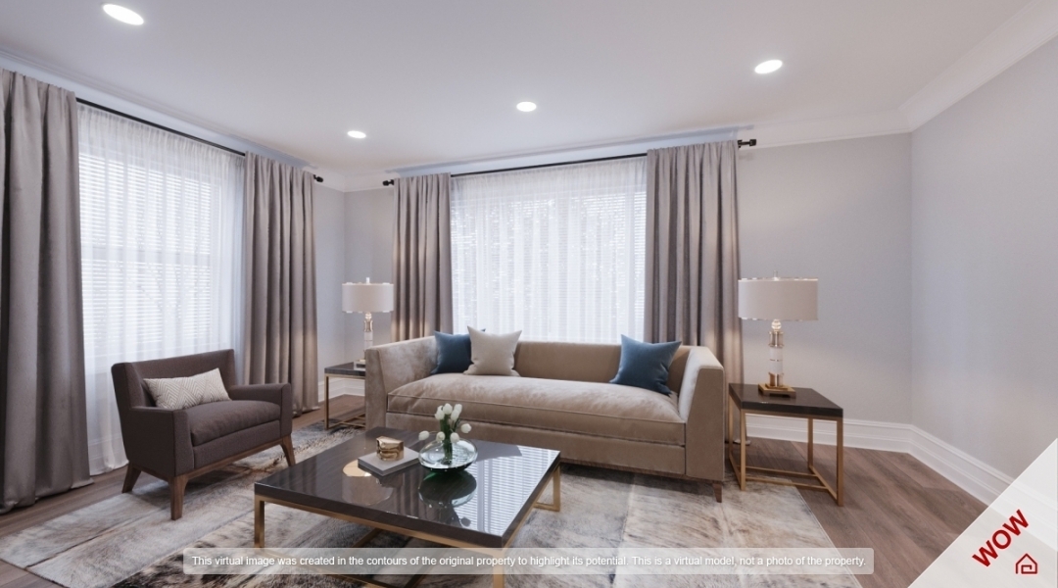
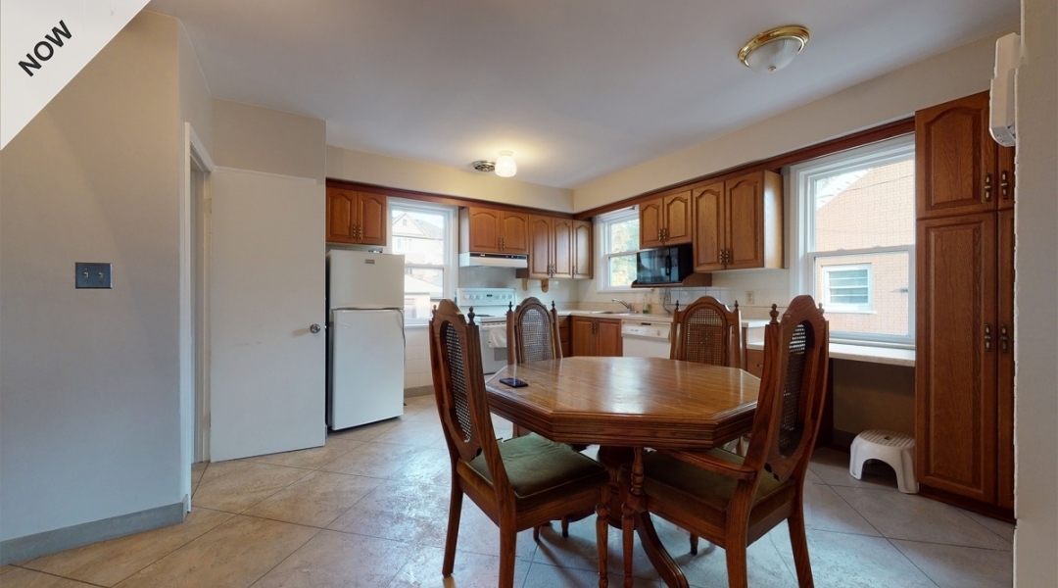
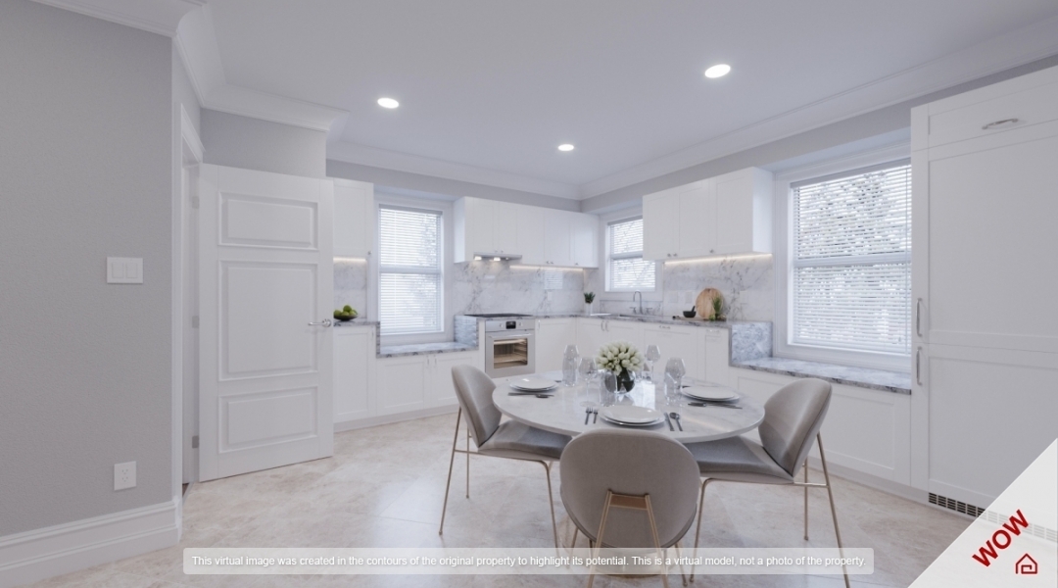
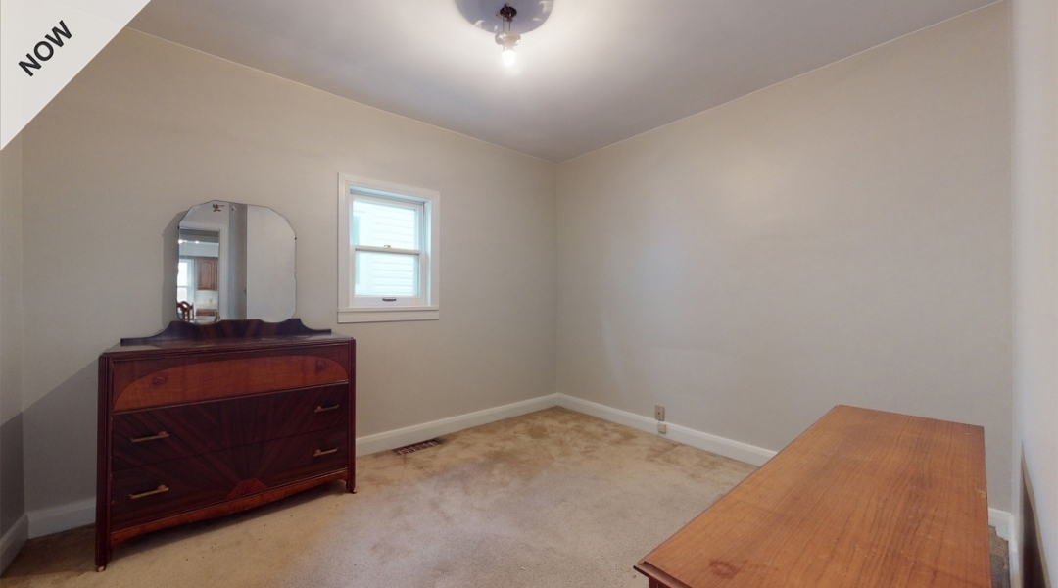
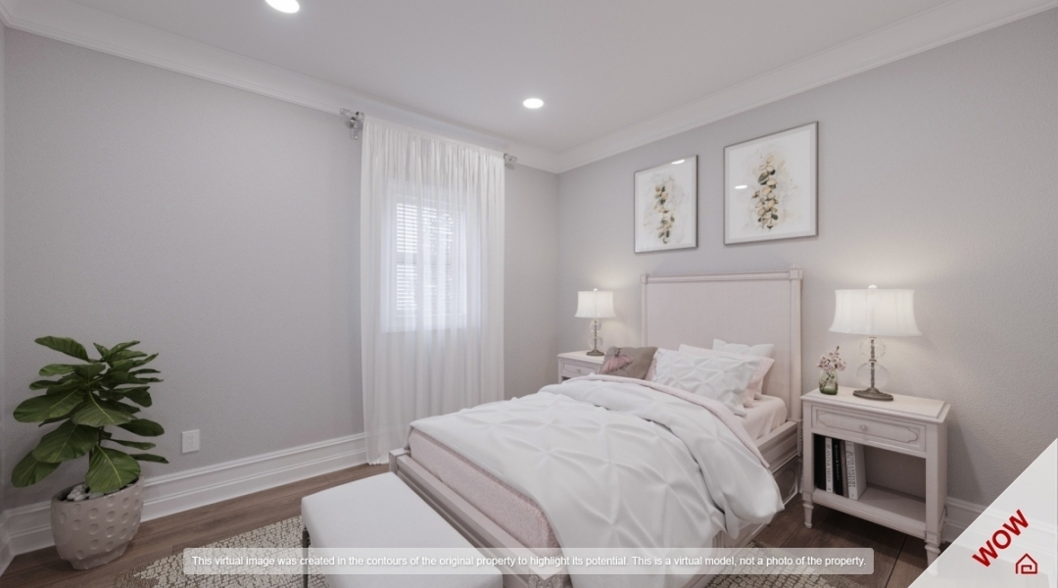
Our goal was to showcase the potential of the property to prospective buyers. Every inch of the property, including the garage, was scanned, measured, modeled, virtually renovated, and staged.
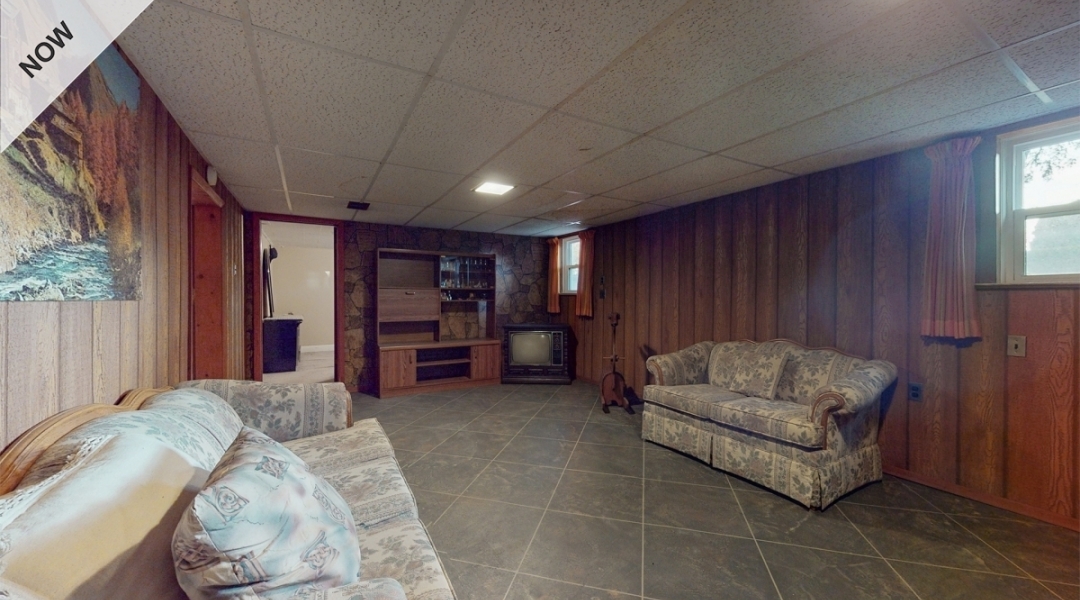
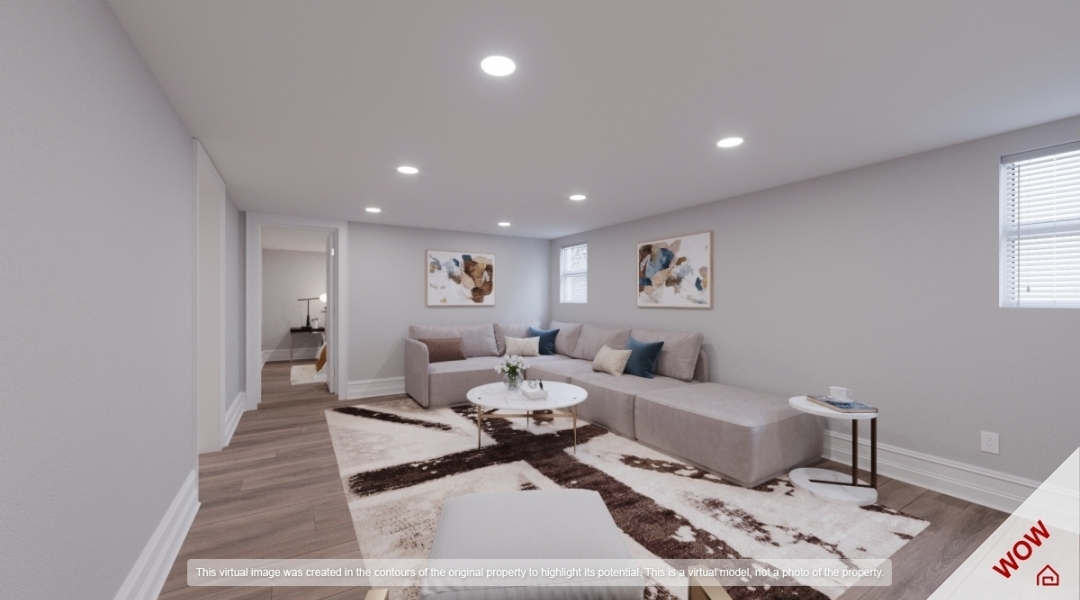
Our team of interior designers and stagers had created a stylish, modern, and comfortable living space a family can enjoy. We did our utmost to select the right colors, furniture, and accessories to reinvent each room.
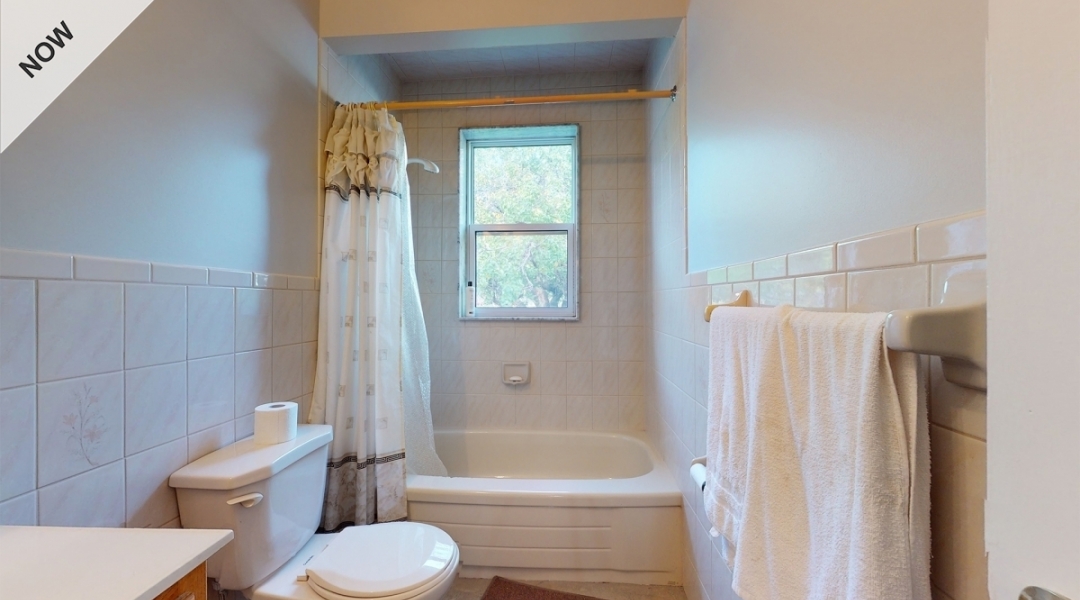
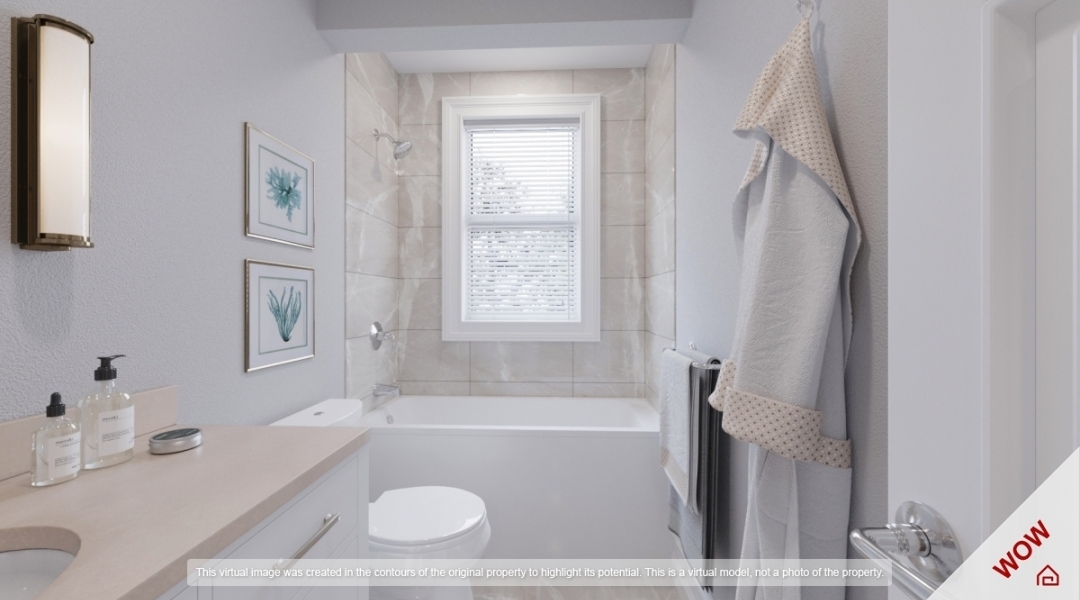
We even decluttered, virtually renovated and put a nice truck into the garage.
